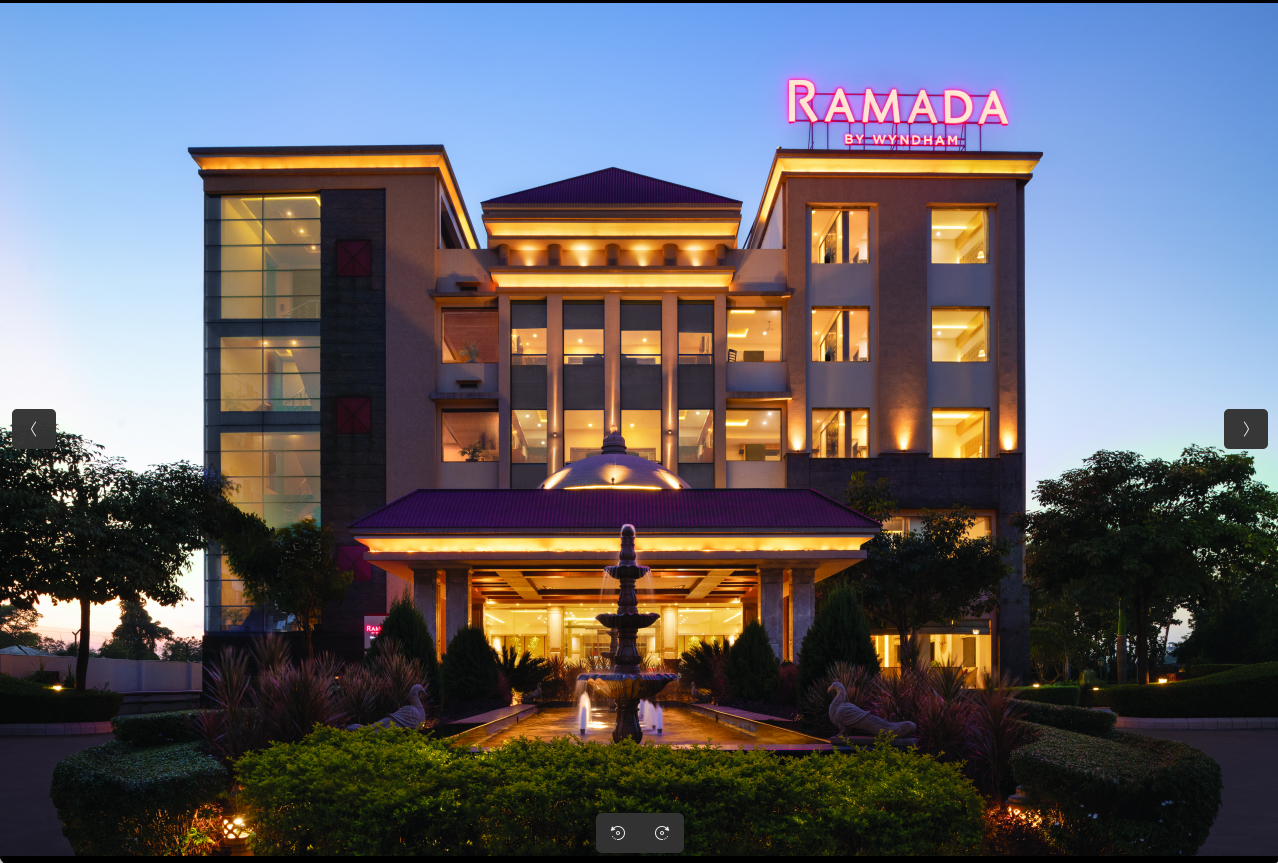Project Ramada
Varanasi
Relax & Unwind
Project Ramada by Design Centre is the transformation of a land into
an all-day eatery and Hotel. This 6,000-square-foot hospitality
space is located in a busy tourism district of Varanasi. Mr. Ajay
Singh, principal architect and Yukta Dodwani, designer, Design
Centre and team have taken inspiration from the neoclassical and
baroque architecture and design of old Havana with a blend of modern
era to create a layered atmosphere.
Once inside, the property is lined with fluted wall panels
that contrast with the existing contemporary site profiles. These
blue ribbed wood paneling is fragmented with geometric arches and
colour. The modern arches along with vintage curtains complement the
signature Havana theme.

| Project Type | Hotel |
| Team | Design center |
| Size | 6000 m 2 |
| Location | Manduadwih, Varanasi. |
The entire theme is done in bold shades of marine blue and vintage graphics, along with a contrasting rich colour palette that tie the design together. Soft curved settees are scattered throughout this eatery. Various styles of custom suede dining banquettes, monotone marble floor, and a two-toned furniture add warm unifying elements to the sophisticated custom and vintage geometric-infused furnishings. The eatery, banquets and rooms create an intimate seating and living oasis for the guests.